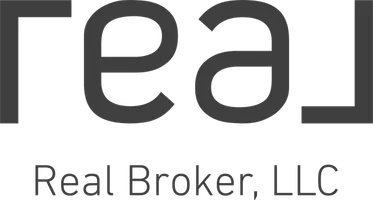Bought with Keller Williams Rlty Bellevue
$526,000
$549,000
4.2%For more information regarding the value of a property, please contact us for a free consultation.
3 Beds
1.75 Baths
1,363 SqFt
SOLD DATE : 04/29/2025
Key Details
Sold Price $526,000
Property Type Single Family Home
Sub Type Single Family Residence
Listing Status Sold
Purchase Type For Sale
Square Footage 1,363 sqft
Price per Sqft $385
Subdivision Hartstene Pointe
MLS Listing ID 2360427
Sold Date 04/29/25
Style 11 - 1 1/2 Story
Bedrooms 3
Full Baths 1
HOA Fees $130/mo
Year Built 1983
Annual Tax Amount $3,233
Lot Size 5,663 Sqft
Lot Dimensions ~55' x 108'
Property Sub-Type Single Family Residence
Property Description
Ideally located on a rare oversized rectangular within Harstene Pointe, this turnkey 3 bedroom home has been updated with new metal roof, kitchen cabinets/granite counters, LVP floors, propane fireplace, tankless water heater, & heat pumps. Vaulted ceiling, skylights, solid pine doors, & lots of windows throughout. Brand new 2 car garage. Over 800 sqft of updated composite decks overlooking scenic and peaceful Cedar & Maple filled ravine. Come see all that makes Harstene Pointe so special: 3.5 miles of Puget Sound beach, nature trails, community center, large pool & spa, tennis & pickleball courts, waterside parks, kayak storage, fitness center, gated entry, & deep water marina! Short term rentals ok. Furnished, decorated, and ready to use!
Location
State WA
County Mason
Area 174 - Harstine Island
Rooms
Basement None
Main Level Bedrooms 2
Interior
Interior Features Bath Off Primary, Ceiling Fan(s), Double Pane/Storm Window, Fireplace, Skylight(s), Water Heater
Flooring Vinyl Plank, Carpet
Fireplaces Number 1
Fireplaces Type Gas
Fireplace true
Appliance Dishwasher(s), Dryer(s), Microwave(s), Refrigerator(s), Stove(s)/Range(s), Washer(s)
Exterior
Exterior Feature Wood, Wood Products
Garage Spaces 2.0
Pool Community
Community Features Athletic Court, Boat Launch, CCRs, Club House, Gated, Park, Playground, Trail(s)
Amenities Available Cable TV, Deck, Gated Entry, High Speed Internet, Propane
View Y/N Yes
View Partial, Sound, Territorial
Roof Type Metal
Garage Yes
Building
Lot Description Paved
Sewer Sewer Connected
Water Community
Architectural Style Cabin
New Construction No
Schools
Elementary Schools Pioneer Primary Sch
Middle Schools Pioneer Intermed/Mid
High Schools Shelton High
School District Pioneer #402
Others
Senior Community No
Acceptable Financing Cash Out, Conventional, FHA, VA Loan
Listing Terms Cash Out, Conventional, FHA, VA Loan
Read Less Info
Want to know what your home might be worth? Contact us for a FREE valuation!

Our team is ready to help you sell your home for the highest possible price ASAP

"Three Trees" icon indicates a listing provided courtesy of NWMLS.


