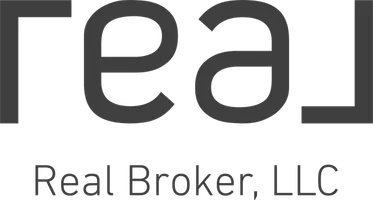Bought with Windermere R.E. Westport
$495,000
$519,000
4.6%For more information regarding the value of a property, please contact us for a free consultation.
3 Beds
2.75 Baths
2,200 SqFt
SOLD DATE : 04/30/2025
Key Details
Sold Price $495,000
Property Type Single Family Home
Sub Type Single Family Residence
Listing Status Sold
Purchase Type For Sale
Square Footage 2,200 sqft
Price per Sqft $225
Subdivision Westport
MLS Listing ID 2318248
Sold Date 04/30/25
Style 10 - 1 Story
Bedrooms 3
Full Baths 2
Year Built 1993
Annual Tax Amount $4,344
Lot Size 0.786 Acres
Lot Dimensions 50x185x183x137
Property Sub-Type Single Family Residence
Property Description
Discover this stunning home by the Bay in Westport, set on a peaceful acre within the city limits, & Charming Bay Views! Built to last & a meticulously maintained home features a durable 50-year roof, Hardi Plank siding, easy-care concrete patios & RV Parking. The beautifully landscaped backyard offers a serene space to unwind & a hot tub w/view. Inside, the living room welcomes you w/nice partial bay views, vaulted ceilings, wood fireplace & new floors throughout. Bright warm kitchen also has bay views, new appliances/sink/faucet, large pantry & nice cabinetry. On your way to the oversized garage you'll find a finished bonus room with ¾ bath. Tucked away in a fantastic location, this Westport gem is a treasure that you won't want to miss!
Location
State WA
County Grays Harbor
Area 206 - Westport
Rooms
Basement None
Main Level Bedrooms 3
Interior
Interior Features Bath Off Primary, Ceiling Fan(s), Ceramic Tile, Double Pane/Storm Window, Dining Room, Fireplace, Hot Tub/Spa, Laminate, Skylight(s), Water Heater
Flooring Ceramic Tile, Laminate, Vinyl Plank, Carpet
Fireplaces Number 1
Fireplaces Type Wood Burning
Fireplace true
Appliance Dishwasher(s), Microwave(s), Refrigerator(s), Stove(s)/Range(s)
Exterior
Exterior Feature Cement Planked, Wood, Wood Products
Garage Spaces 2.0
Amenities Available Cable TV, Deck, Fenced-Partially, High Speed Internet, Hot Tub/Spa, Patio, RV Parking
View Y/N Yes
View Bay, Partial, Territorial
Roof Type Composition
Garage Yes
Building
Lot Description Dead End Street, Paved, Secluded
Story One
Sewer Sewer Connected
Water Public
Architectural Style Contemporary
New Construction No
Schools
Elementary Schools Ocosta Elem
Middle Schools Ocosta Jnr - Snr Hig
High Schools Ocosta Jnr - Snr Hig
School District Ocosta
Others
Senior Community No
Acceptable Financing Cash Out, Conventional, FHA, State Bond, USDA Loan, VA Loan
Listing Terms Cash Out, Conventional, FHA, State Bond, USDA Loan, VA Loan
Read Less Info
Want to know what your home might be worth? Contact us for a FREE valuation!

Our team is ready to help you sell your home for the highest possible price ASAP

"Three Trees" icon indicates a listing provided courtesy of NWMLS.


