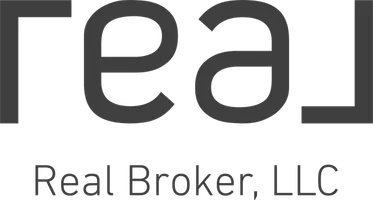Bought with Windermere Professional Prtnrs
$899,000
$899,000
For more information regarding the value of a property, please contact us for a free consultation.
4 Beds
2.5 Baths
2,809 SqFt
SOLD DATE : 04/29/2021
Key Details
Sold Price $899,000
Property Type Single Family Home
Sub Type Residential
Listing Status Sold
Purchase Type For Sale
Square Footage 2,809 sqft
Price per Sqft $320
Subdivision Poulsbo
MLS Listing ID 1736127
Sold Date 04/29/21
Style 12 - 2 Story
Bedrooms 4
Full Baths 2
Half Baths 1
HOA Fees $30/mo
Year Built 2013
Annual Tax Amount $6,112
Lot Size 5.120 Acres
Property Sub-Type Residential
Property Description
Attractive home on 5 acres in a desirable, gated community. Well maintained & neat as a pin, this home feels brand new. The high ceilings, fresh paint colors & premier finishes are sure to impress. Wainscoting, crown molding, hand-scraped engineered hardwood, quality window treatments, granite counters & a pretty hearth with built-ins are just a few of the extras that make this home shine. You'll love the large formal dining room, open kitchen w/ eating area & cozy great room. The show-stopping master suite has "his & hers" walk-in closets, a fireplace & a luxurious bath. A spacious covered patio looks out onto a private backyard. Back 2.5 acres can be accessed via easement road on North property line. Just minutes to Silverdale & Poulsbo.
Location
State WA
County Kitsap
Area 165 - Finn Hill
Rooms
Basement None
Interior
Interior Features Forced Air, Heat Pump, Ceramic Tile, Wall to Wall Carpet, Wired for Generator, Bath Off Primary, Double Pane/Storm Window, Dining Room, Fireplace (Primary Bedroom), French Doors, Skylight(s), WalkInPantry, Walk-In Closet(s), FirePlace, Water Heater
Flooring Ceramic Tile, Engineered Hardwood, Vinyl, Carpet
Fireplaces Number 2
Fireplace true
Appliance Dishwasher_, Double Oven, Dryer, Microwave_, RangeOven_, Refrigerator_, Washer
Exterior
Exterior Feature Cement Planked
Garage Spaces 3.0
Community Features CCRs
Utilities Available Cable Connected, Septic System, Electric, Propane, Common Area Maintenance, Road Maintenance, SeeRemarks_
Amenities Available Cable TV, Deck, Fenced-Partially, Irrigation, Outbuildings, Patio
View Y/N Yes
View Territorial
Roof Type Composition
Garage Yes
Building
Lot Description Cul-De-Sac, Dead End Street, Paved
Story Two
Builder Name Freestone Inc. LLC
Sewer Septic Tank
Water Public
New Construction No
Schools
Elementary Schools Vinland Elem
Middle Schools Poulsbo Middle
High Schools North Kitsap High
School District North Kitsap #400
Others
Senior Community No
Acceptable Financing Cash Out, Conventional
Listing Terms Cash Out, Conventional
Read Less Info
Want to know what your home might be worth? Contact us for a FREE valuation!

Our team is ready to help you sell your home for the highest possible price ASAP

"Three Trees" icon indicates a listing provided courtesy of NWMLS.


