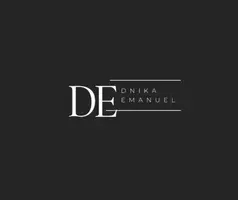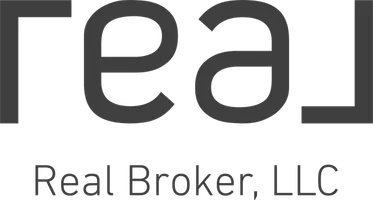Bought with Every Door Real Estate
$1,425,000
$1,700,000
16.2%For more information regarding the value of a property, please contact us for a free consultation.
5 Beds
5 Baths
6,528 SqFt
SOLD DATE : 03/11/2021
Key Details
Sold Price $1,425,000
Property Type Single Family Home
Sub Type Residential
Listing Status Sold
Purchase Type For Sale
Square Footage 6,528 sqft
Price per Sqft $218
Subdivision Poulsbo
MLS Listing ID 1694616
Sold Date 03/11/21
Style 15 - Multi Level
Bedrooms 5
Full Baths 2
Half Baths 3
Year Built 1983
Annual Tax Amount $14,226
Lot Size 5.010 Acres
Property Sub-Type Residential
Property Description
Private oasis features a 5 bed, 5 bath custom home on 5 acres of beautifully curated grounds. Details include: 1500 sq ft professionally engineered home theater/library with built-in cinema & antique billiards table, large open gourmet kitchen & baker's pantry, indoor pool with rolling bay door, atrium, granite countertops, marble fireplace, rooftop balcony & energy efficient thermal heating setup. Property features a beautiful deck, waterfall & koi pond, outdoor kitchen, pickle-ball court, exercise room, craft room, fruit tree orchard & garden, 3-tier alarm system, and barn. Additional 5 acres of adjacent land available as a right-of-first-refusal to the buyer of this property. Inspection report
available upon request.
Location
State WA
County Kitsap
Area 150 - E Central Kitsap
Rooms
Basement Daylight, Finished
Interior
Interior Features Heat Pump, Central A/C, Tankless Water Heater, Ceramic Tile, Wall to Wall Carpet, Laminate, Wet Bar, Wired for Generator, Bath Off Primary, Built-In Vacuum, Ceiling Fan(s), Double Pane/Storm Window, Dining Room, Hot Tub/Spa, Jetted Tub, Security System, Indoor Pool, FirePlace, Water Heater
Flooring Ceramic Tile, Laminate, Vinyl, Carpet
Fireplaces Number 3
Fireplace true
Appliance Dishwasher_, Double Oven, Dryer, GarbageDisposal_, Microwave_, RangeOven_, Refrigerator_, Trash Compactor, Washer
Exterior
Exterior Feature Stone, Wood
Garage Spaces 3.0
Pool Indoor
Utilities Available Cable Connected, Propane_, Septic System, Electric, Propane, Solar, Wood, Individual Well
Amenities Available Athletic Court, Barn, Cable TV, Deck, Dog Run, Gated Entry, Green House, Hot Tub/Spa, Outbuildings, Patio, Propane, RV Parking, Shop, Sprinkler System
View Y/N Yes
View Mountain(s), Territorial
Roof Type Tile
Garage Yes
Building
Lot Description Corner Lot, Dead End Street, Open Space, Paved, Secluded
Story Multi/Split
Sewer Septic Tank
Water Individual Well
Architectural Style Northwest Contemporary
New Construction No
Schools
Elementary Schools Buyer To Verify
Middle Schools Buyer To Verify
High Schools Buyer To Verify
School District Central Kitsap #401
Others
Senior Community No
Acceptable Financing Cash Out, Conventional, VA Loan
Listing Terms Cash Out, Conventional, VA Loan
Read Less Info
Want to know what your home might be worth? Contact us for a FREE valuation!

Our team is ready to help you sell your home for the highest possible price ASAP

"Three Trees" icon indicates a listing provided courtesy of NWMLS.


