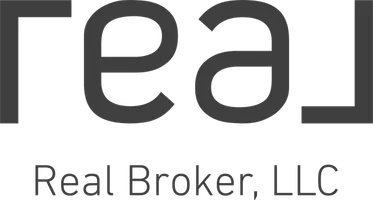Bought with Bainbridge Homes Real Estate
$530,000
$510,000
3.9%For more information regarding the value of a property, please contact us for a free consultation.
3 Beds
2.5 Baths
2,172 SqFt
SOLD DATE : 12/17/2020
Key Details
Sold Price $530,000
Property Type Single Family Home
Sub Type Residential
Listing Status Sold
Purchase Type For Sale
Square Footage 2,172 sqft
Price per Sqft $244
Subdivision Poulsbo
MLS Listing ID 1689854
Sold Date 12/17/20
Style 12 - 2 Story
Bedrooms 3
Full Baths 2
Half Baths 1
HOA Fees $50/mo
Year Built 2018
Annual Tax Amount $3,810
Lot Size 7,841 Sqft
Property Sub-Type Residential
Property Description
Want a new home but don't want to wait? Then this one year old home is for you! This Home lives bigger than it looks! Huge backyard, create your own garden space or backyard oasis. Inside features two living room's. Perfect kitchen for entertaining, Granite counters, stainless steel appliances, walk-in pantry, double ovens. Upstairs 3 bedrooms, full bath. Big master bedroom with 5 piece master bathroom including a "soaking tub". **Huge bonus room upstairs! Turn this room into your office, home gym or playroom. Great for area to get school work done. Come check out this move in ready home! Make an offer today and move in before Christmas. Shopping nearby, easy access to Bainbridge Island/Seattle ferry. Close to downtown Poulsbo.
Location
State WA
County Kitsap
Area 166 - Poulsbo
Rooms
Basement None
Interior
Interior Features Forced Air, Wall to Wall Carpet, Laminate, Bath Off Primary, Double Pane/Storm Window, Dining Room, WalkInPantry, Walk-In Closet(s), FirePlace, Water Heater
Flooring Laminate, Vinyl, Carpet
Fireplaces Number 1
Fireplace true
Appliance Dishwasher_, Double Oven, Dryer, GarbageDisposal_, Microwave_, RangeOven_, Refrigerator_, Washer
Exterior
Exterior Feature Cement Planked
Garage Spaces 2.0
Community Features CCRs
Utilities Available High Speed Internet, Natural Gas Available, Sewer Connected, Electric, Natural Gas Connected, Common Area Maintenance
Amenities Available Deck, Gas Available, High Speed Internet
View Y/N Yes
View Mountain(s), Territorial
Roof Type Composition
Garage Yes
Building
Lot Description Curbs, Paved, Sidewalk
Story Two
Builder Name Sterling Estates, Inc
Sewer Sewer Connected
Water Public
New Construction No
Schools
Elementary Schools Buyer To Verify
Middle Schools Buyer To Verify
High Schools North Kitsap High
School District North Kitsap #400
Others
Acceptable Financing Cash Out, Conventional, FHA, State Bond, VA Loan
Listing Terms Cash Out, Conventional, FHA, State Bond, VA Loan
Read Less Info
Want to know what your home might be worth? Contact us for a FREE valuation!

Our team is ready to help you sell your home for the highest possible price ASAP

"Three Trees" icon indicates a listing provided courtesy of NWMLS.


